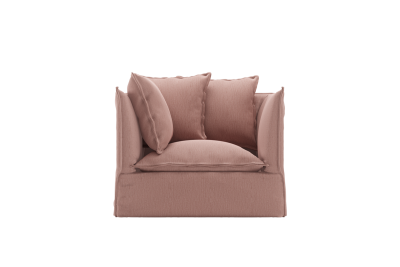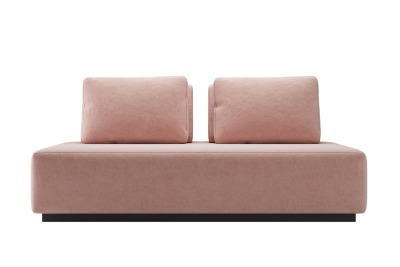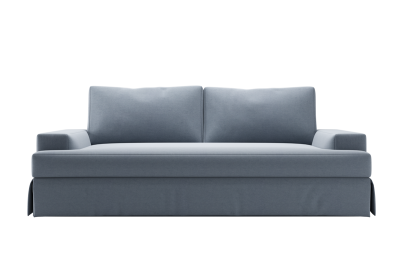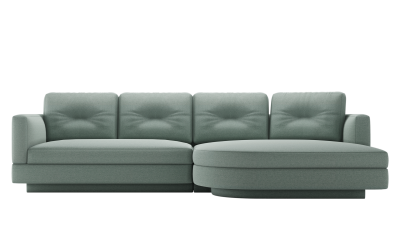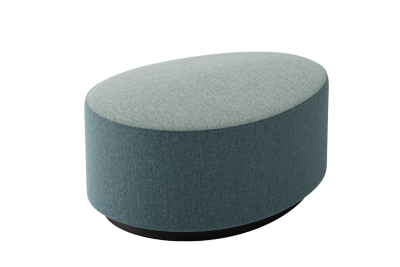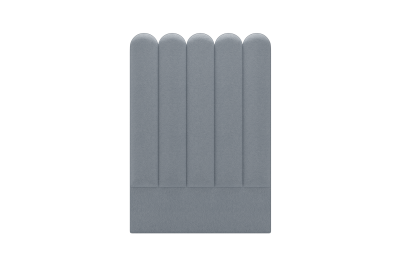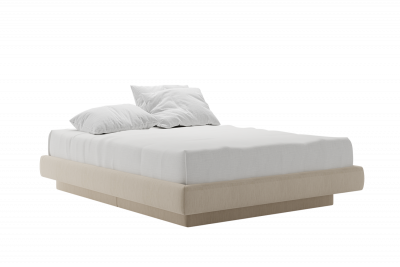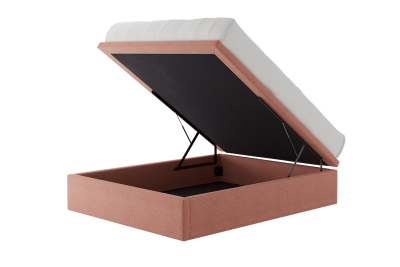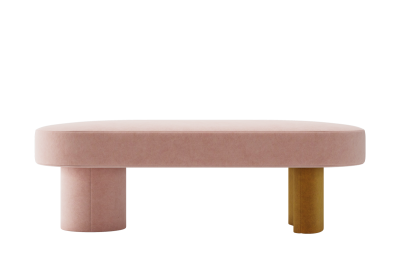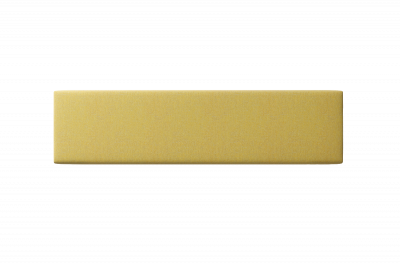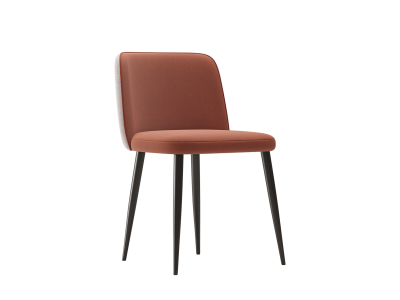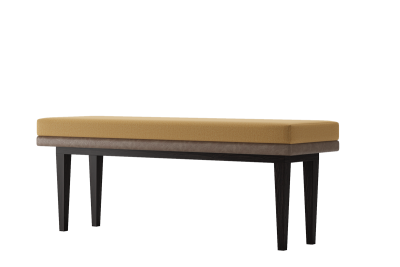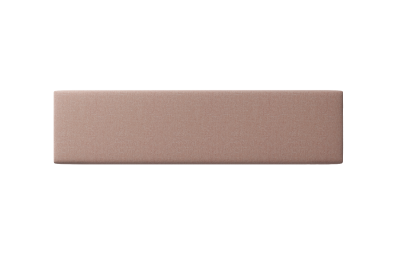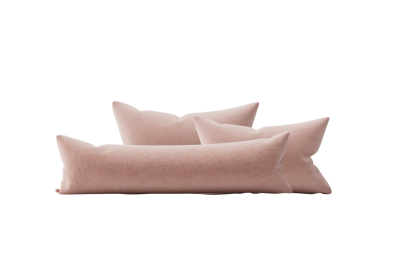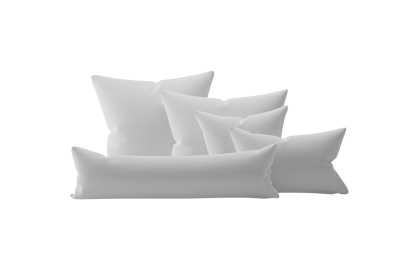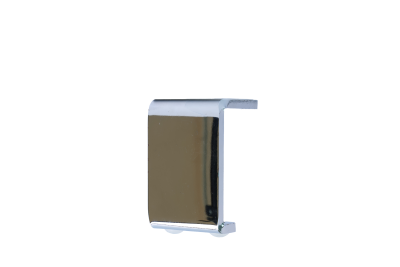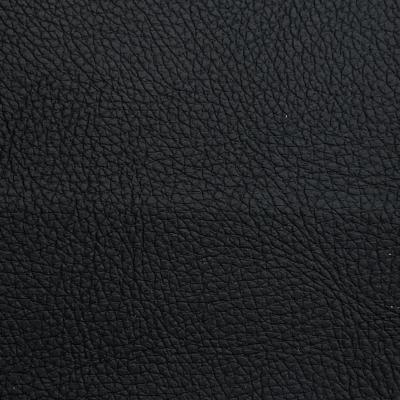An unconventional sofa solution to a common problem
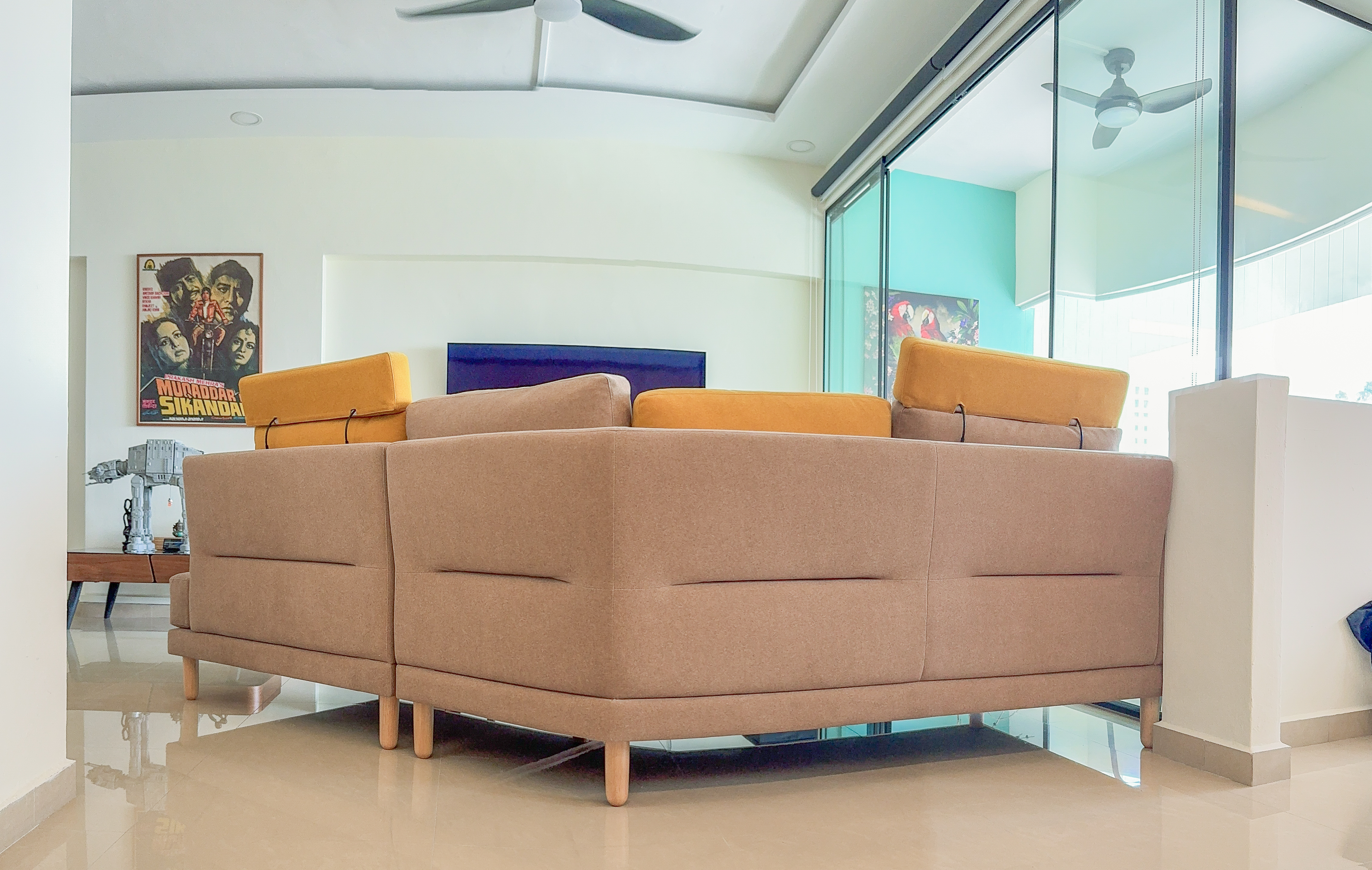
Often, regular looking spaces can still present problems with furniture selection and placements like this sofa project we embarked on:
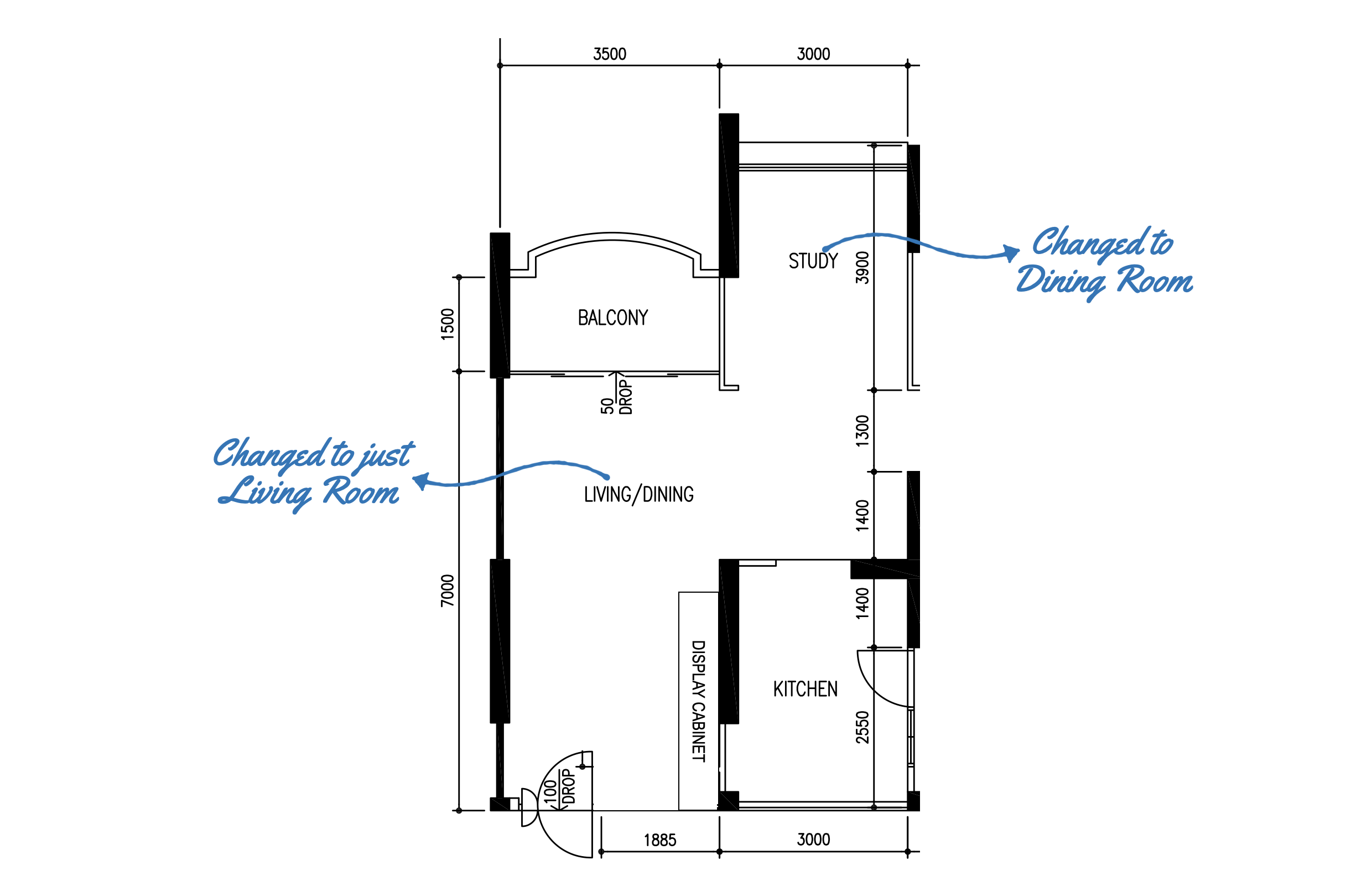
Our client moved into a 5 room flat a year ago and needed space to host their family and friends. They turned the study into the dining room and designated the living/ dining to just the living area.
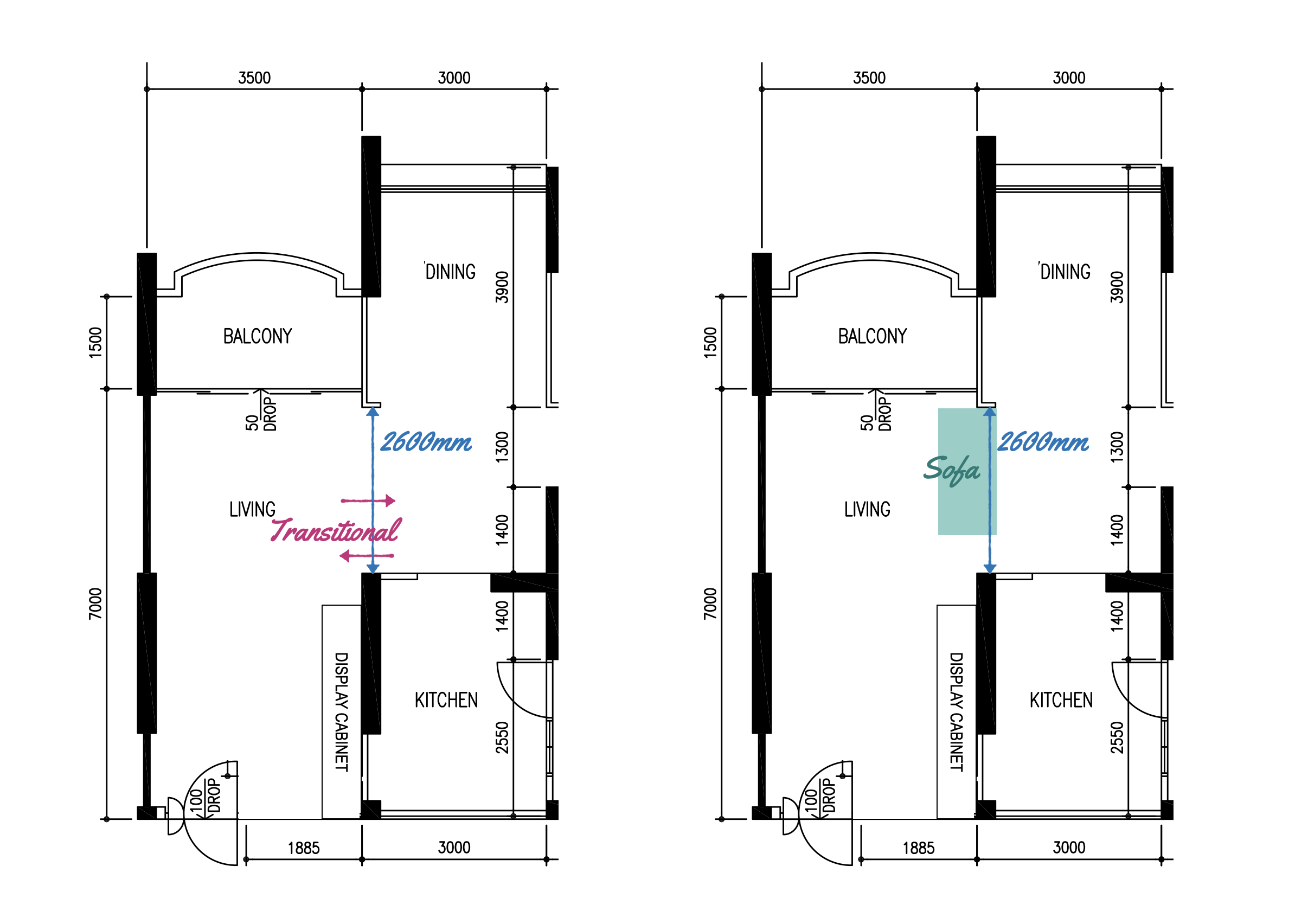
As the room designations changed, a new problem arose: the most practical position for the sofa is also in a 2.6m transition area between the living and dining areas.
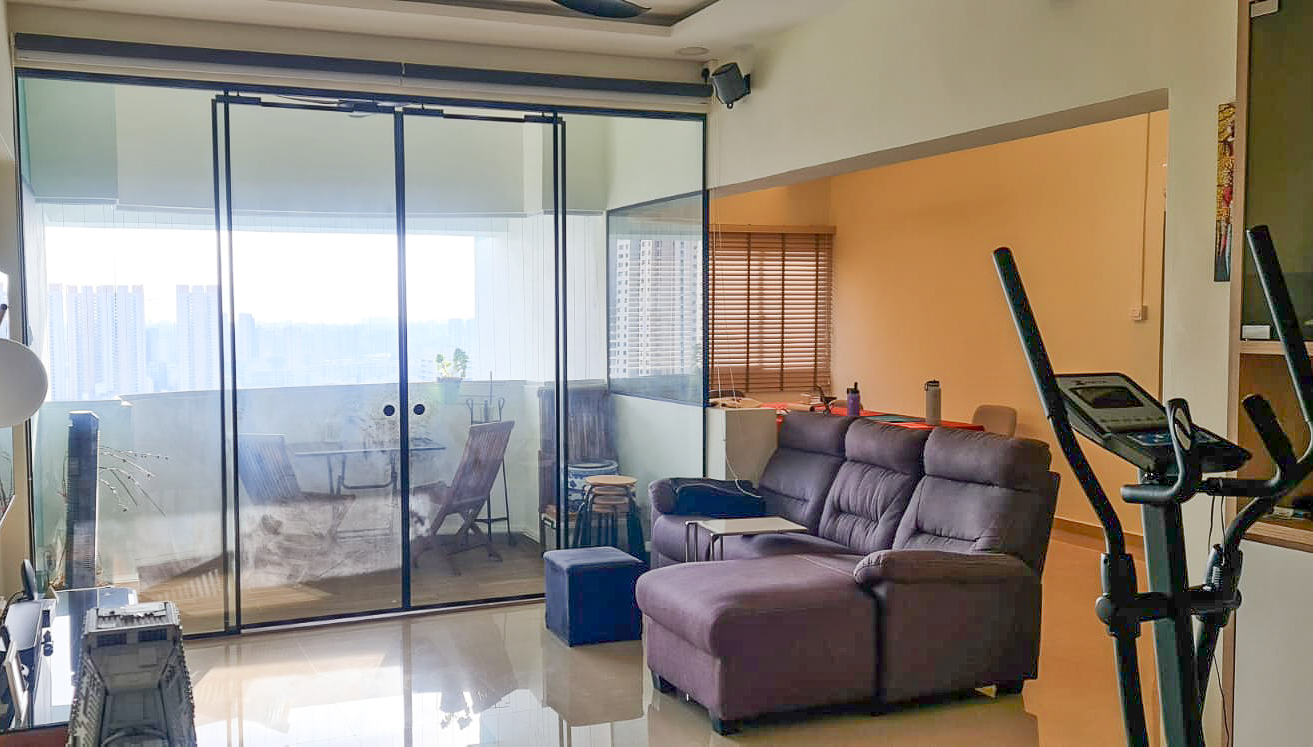
After trying out a second-hand 1.8-meter-wide sofa with an 80cm walkway space, the couple found that the sofa simply didn't fit the proportions of the room. They longed to host gatherings in both the dining and TV areas but felt restricted by their current setup.
The Brief
We were initially given a brief to fit a deeper 1.8m - 1.9m sofa in the space. The couple approached us because it was challenging to even find pre-made options of these dimensions.
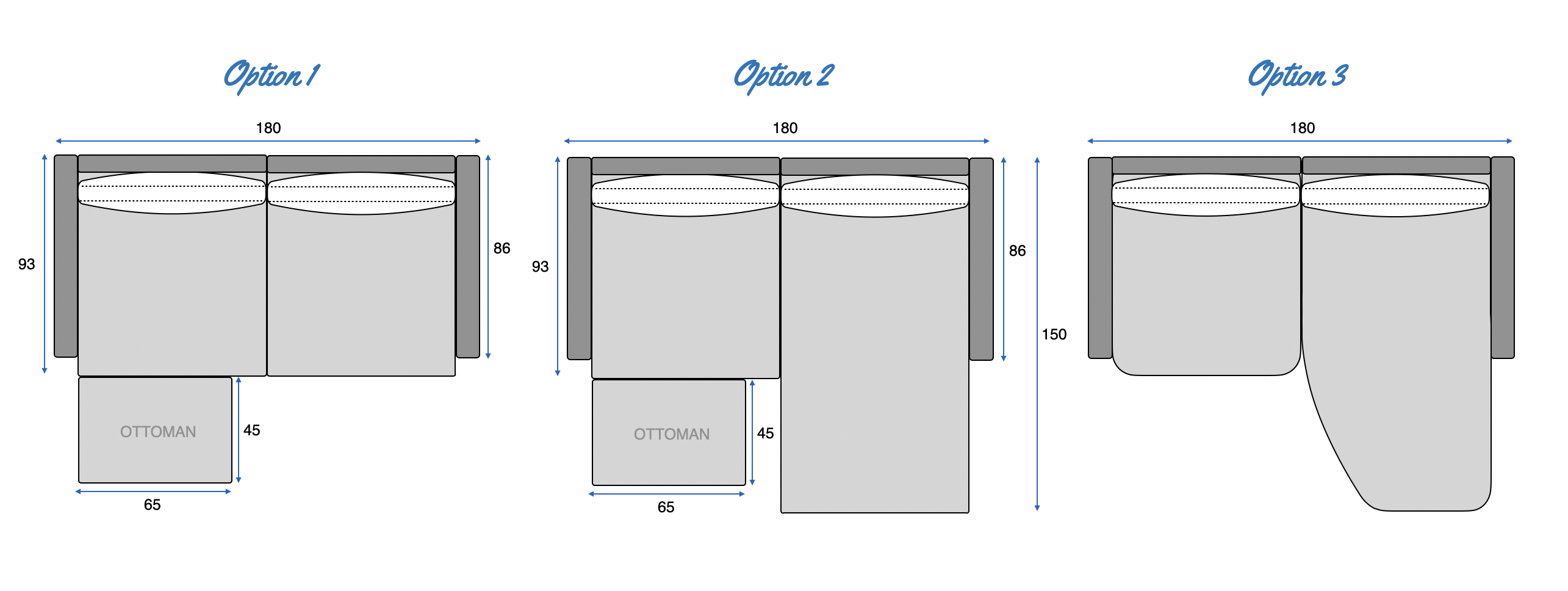
The first three options we presented explored what the couple asked for. But it was the fourth option that truly stood out.
Unconventional answer to an unusual problem
Starting off conventionally on the left for about 160cm, the sofa takes a 40 degree angle towards the TV wall to give us another 170cm length. The design not just maximised the space in the living room, we were also able to maintain ample transition area.
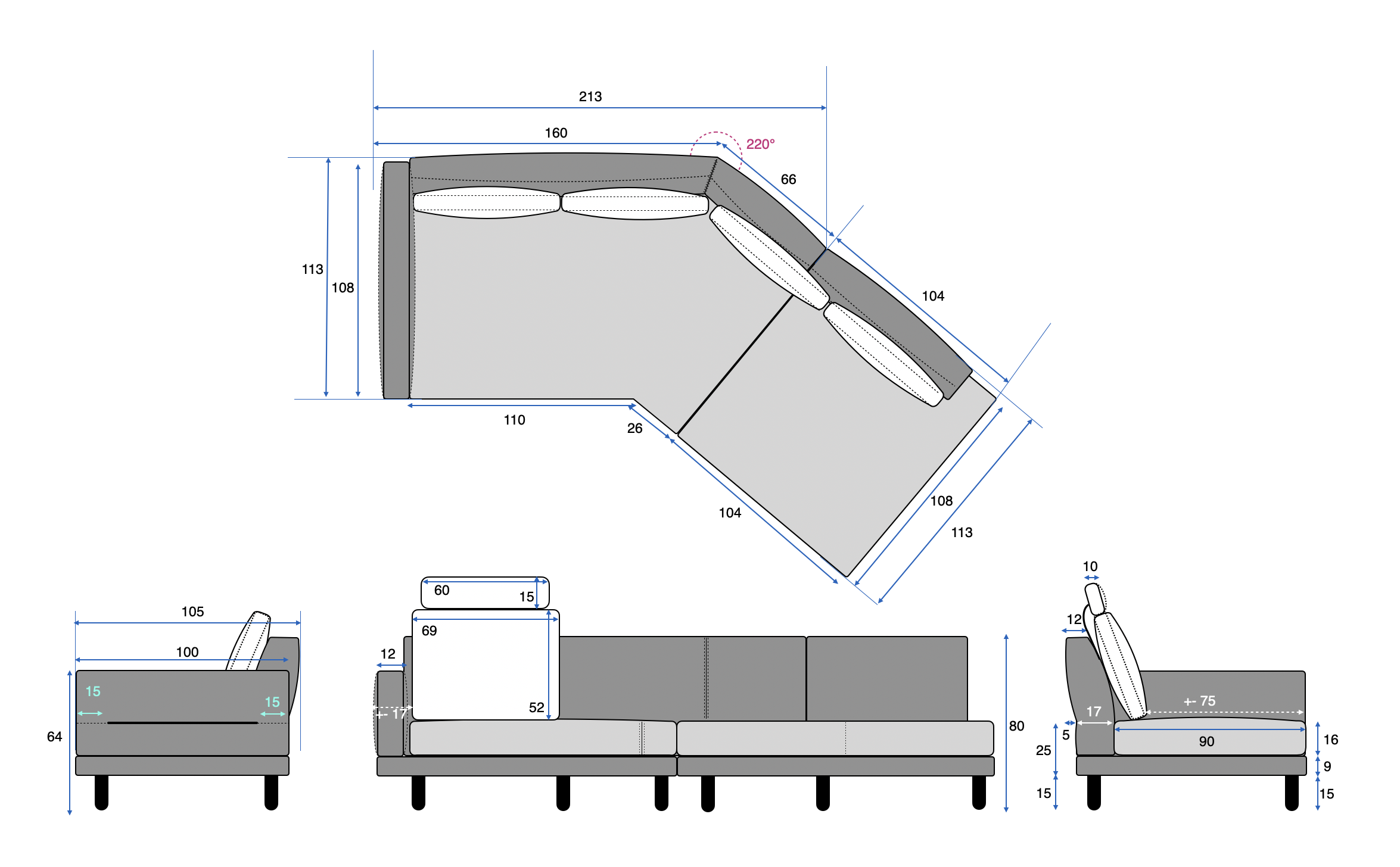
Importantly, at a combined width of 330cm, the design was almost double the width of what the couple originally asked for and this aligned with our client’s aspiration to host and accommodate their guests comfortably.
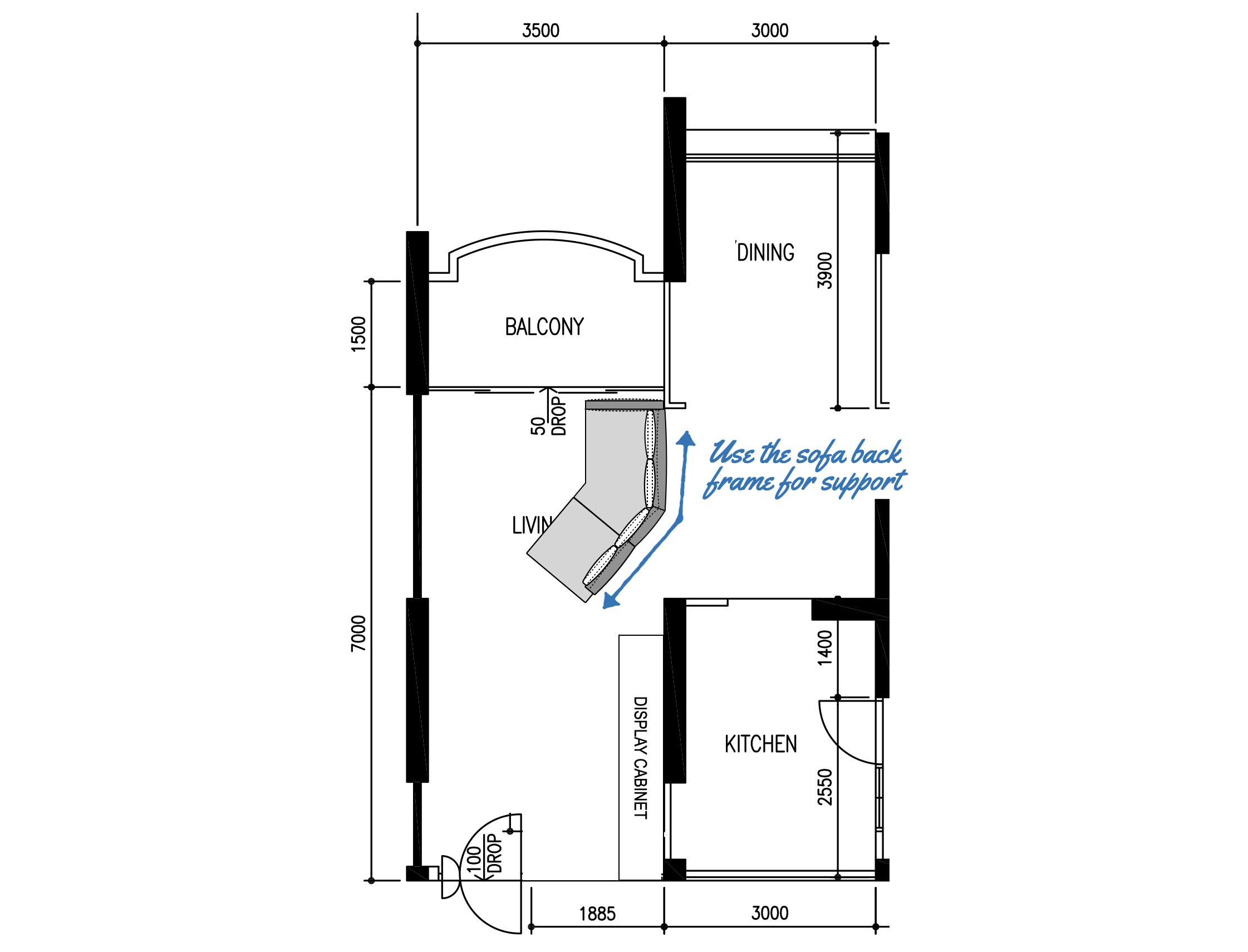
After placing the sofa in the space, the couple found another unintentional benefit - the couple’s elderly parents can hold on to the back of the sofa for support as they moved between the living and dining area.
Other Design Features
Now that the sofa was bigger and bulkier, we next explored sofa features that would be less of a visual block.
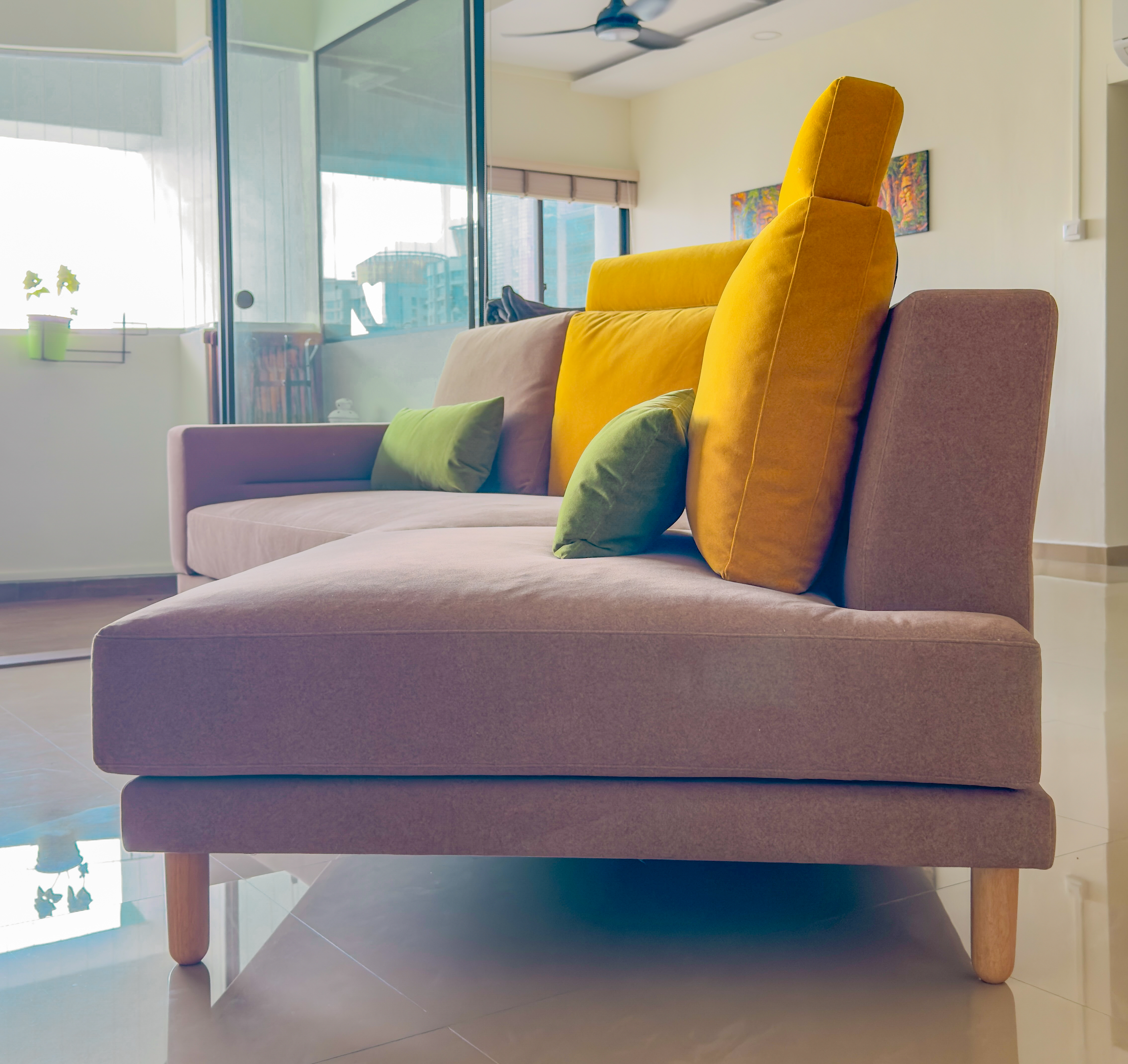
We liked a right arm on the sofa but our client decided to go armless to preserve a seamless line of sight from the door to the balcony, enhancing the room's spacious feel.
We also introduced legs to the sofa so that the sofa would look lighter. Legs also ensured the ease of cleaning under.
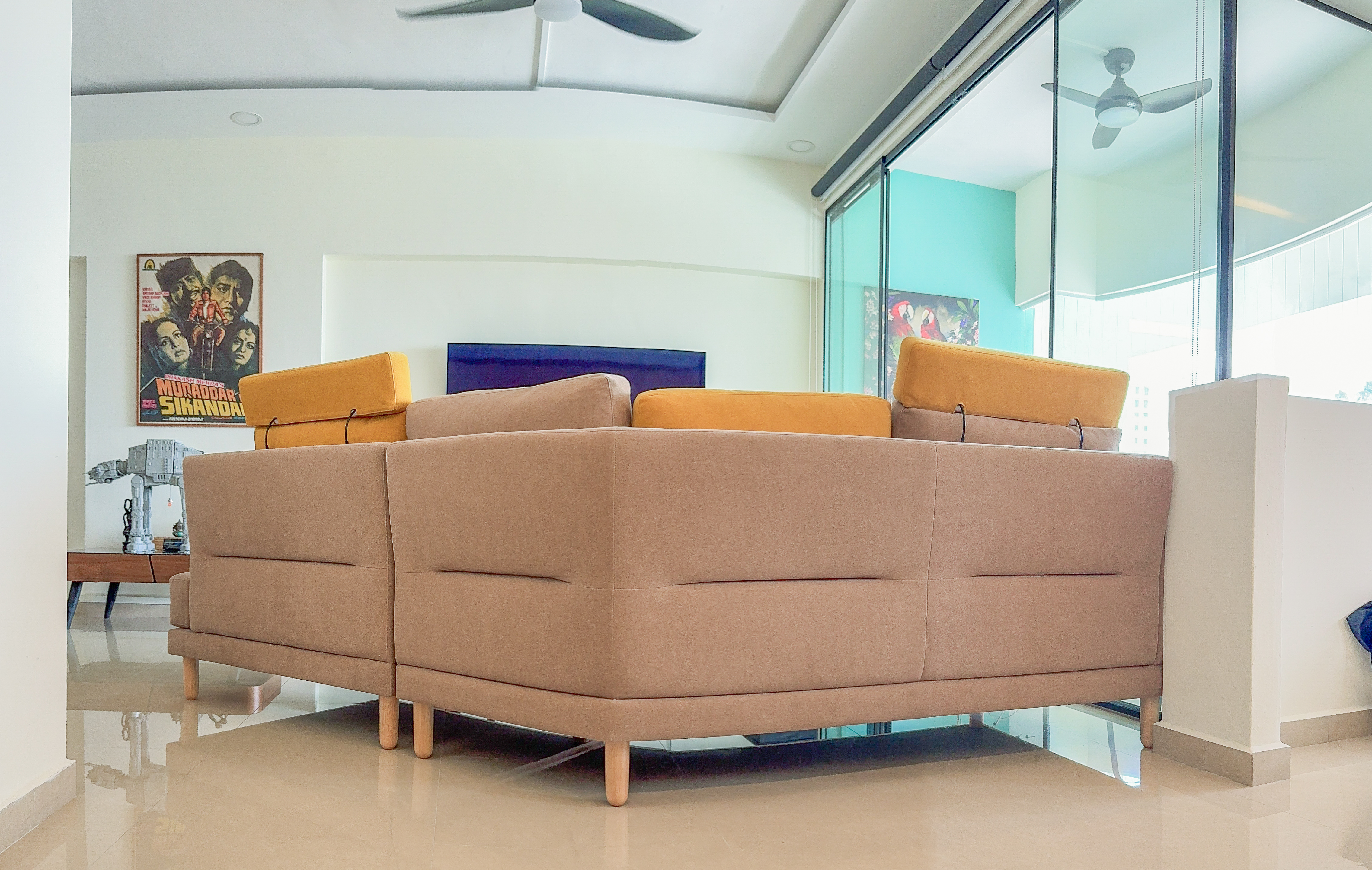
As the sofa sat in a transition area, both the front and the back of the sofa has to look good.
Instead of a flat back like most sofas, we took inspiration from an iconic sofa design from Flexform and added a line tufting detail on the arm and back of the sofa. This made the sofa looked more finished.
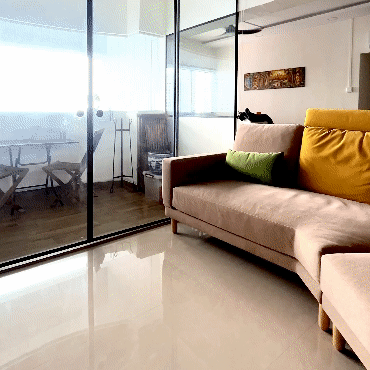
Our client chose Aquaclean Extreme for the sofa upholstery and selected bright accents of yellow and green to reflect their personality.
